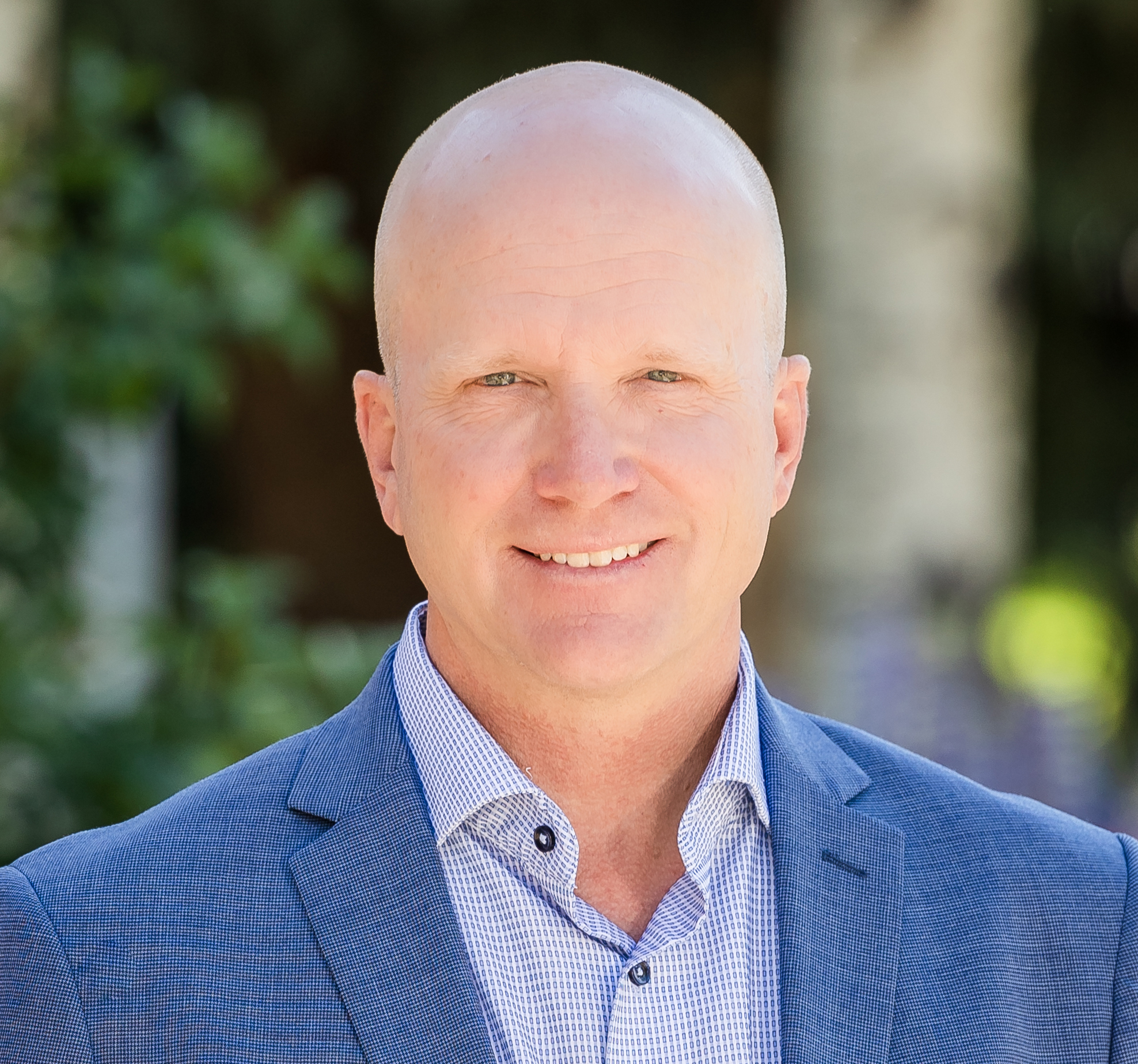| Prix | $7,150,000 USD |
|---|---|
| Statut | En attendant |
| Chambres | 5 |
| Salles de bains | 1 |
| Année de construction | 2016 |
| Living Area | 4,490 sqft |
| Dimensions du terrain | 3 acres |
| Source ID | 824432 |
| Comté | Gunnison County |
| Postal Code | 81224 |
| Catégories |
Le Lac
Vue sur les montagnes
Montagne Maison
Vue sur l'eau
|
| Ressources |
Bar, Ventilateur de plafond, Walk-In Closets.
Double four, Evacuation, Four micro, Gamme / Four, Kitchen Island, Lave-vaisselle, Machine à laver et sèche-linge, Réfrigérateur, Séchoir, Ventilateurs de plafond.
Bar, Bar-Wet, Barre de petit déjeuner, Cathédrale / voûtée plafond, Comptoir en granit, Machine à laver et sèche-linge, Promenade dans le placard, Système de sécurité, Système stéréo, Ventilateurs de plafond, Îlot de cuisine.
Kitchen/Dining Combo.
Espace Extérieur Salon, Pont.
Vue, Vue Sur La Montagne, Vue scénique, Vue sur l'eau, Vue sur le Lac.
An absolutely incredible location above the historic Town of Crested Butte and the Slate River, 426 Saddle Ridge Ranch enjoys horizon-to-horizon views of our surrounding peaks and the upper valley. Dan Murphy Architect and Jack Huckins General Contractor combined their award winning talents to create this masterpiece. Completed in 2018, every square foot of the home enjoys beautiful craftsmanship and thoughtful design elements. From the incredible beam and truss details to the reclaimed wood floors and stone fireplaces to the forged iron rails and accents no detail was forgotten with this amazing creation. The home’s layout puts the primary bedroom suite on the same level as the kitchen, dining, living and main covered decks. Downstairs there is another living room with a stone fireplace, a wet bar, three bedrooms including a big bunk room that sleeps six, three designer baths, a second laundry room and access to another set of covered decks and the backyard. Above the spacious, two-car 725 SF heated garage the study, a fifth bedroom and another bathroom offer a private “wing” for guests or remote working. The rare 3.16 acre parcel borders 49 acres of permanent open space and features it’s own pond with a view of Mt Crested Butte. Out back the amphitheater’s stone benches and gas fire pit face the valley below creating opportunity for fun evening gatherings during the summer. Other than amazing 360 degree views, open spaces, the equestrian barn and the big community pond, Saddle Ridge Ranch owners benefit from a highly convenient and central location. You can get to dinner on Elk Avenue or up to the ski slopes inside of ten minutes! The Lupine Trail begins just up the street and the paved, non-motorized Rec Path is easily accessed across from the entrance of Saddle Ridge Ranch.

 Vue de profil d'affaires
Vue de profil d'affaires
Last Updated: Jun 07, 2025 11:44 AM
To the fullest extent permissible pursuant to applicable law, this web site and the materials are provided on an "as is" and "as available" basis. LuxuryRealEstate.com expressly disclaims all warranties of any kind, whether expressed, implied, or statutory including, but not limited to, the implied warranties of merchantability, fitness for a particular purpose and non-infringement. We do not warrant that this web site or the materials are completely error free, will operate without interruption, are compatible with all equipment and software configurations, free of viruses, errors, or other harmful components, or will otherwise meet your needs.