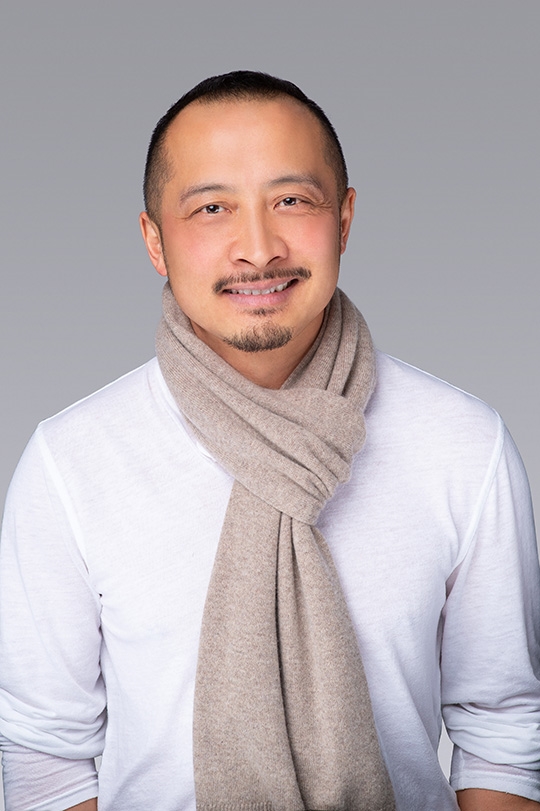| Precio | $2,380,000 CAD |
|---|---|
| Estado | Activo |
| Habitaciones | 4 |
| Baños completos | 2 |
| Año De Construcción | 2020 |
| Salón | 4,000 sqft |
| Tamaño De Lote | 6,000 sqft |
| Source ID | W12033180 |
| Condado | Toronto |
| Postal Code | M9P 3K1 |
| Recursos |
Bar, Despensa, Gran Isla de cocina, Jardín, Parque, Sala de ejercicios, Sala de fitness, Walk-In Closets.
Acero inoxidable, Aire acondicionado central, Aparatos de gas, Bar Nevera, Construido en Wine Cooler, Cook Top Range, Enfriador De Vino, Lavadora y secadora, Lavaplatos, Secador.
Barbacoa, Cercos, Chimenea / Hoyo del fuego, Cubierta, Gran Encuentro Abierto Espacio.
Newly built Executive level contemporary luxury home in prime West Toronto, contemporary design with an abundance of practical living. Ideally situated minutes to nearby amenities including St. Georges Golf & Country Club, Humbercrest Shopping Plaza, Pearson GTAA Airport, Go Train UP station, James Gardens, and High Park. Sought after local features including exceptional restaurants, food and retail shopping, cafes, parks and bike routes, destination public private and Catholic schools, Bloor West and Kingsway West Villages and so much more. Exceptional custom design bespoke finishes throughout including wood cabinetry and millwork, premium hardwood flooring, quartz and stone finishes on countertops - tiling and flooring, with new interlocking brick patio on walkways and backyard with custom wood deck with integrated anchors, awnings and much more. The ideal kitchen design and layout for the inner chef in you with large centre island with integrated cabinetry, stainless steel appliances including gas range stove, dishwasher, microwave, fridge with separate large pantry room for additional storage, cabinetry and preparation space. Additional features include open concept main level designed for exceptional entertaining with custom cabinetry in mud and pantry rooms, with preferred floor plan layout with 4+2 bedrooms and 5 bathrooms finished in a modern aesthetic, at all times designed with practicality in mind with plenty of built in cabinetry and storage options. Luxury home features include modern spa like prime bedroom ensuite, walk-in closets with custom cabinetry and shelving, electric fireplaces, modern metal & glass garage door with frosted and tinted inserts, and finished lower level with separate walkout for potential nanny in law suite with bedrooms #5 and #6, living recreational room with fireplace and built in kitchenette / bar. Nestled within a community of parks and recreational outdoor options.


 Ver Perfil de Negocio
Ver Perfil de Negocio
To the fullest extent permissible pursuant to applicable law, this web site and the materials are provided on an "as is" and "as available" basis. LuxuryRealEstate.com expressly disclaims all warranties of any kind, whether expressed, implied, or statutory including, but not limited to, the implied warranties of merchantability, fitness for a particular purpose and non-infringement. We do not warrant that this web site or the materials are completely error free, will operate without interruption, are compatible with all equipment and software configurations, free of viruses, errors, or other harmful components, or will otherwise meet your needs.