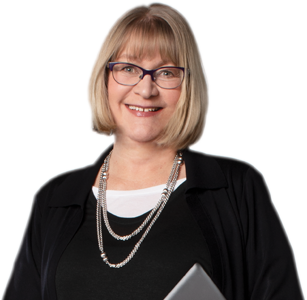| Prix | $2,450,000 USD |
|---|---|
| Statut | Actif |
| Chambres | 5 |
| Salles de bains | 3 |
| Année de construction | 2007 |
| Living Area | 4,981 sqft |
| Dimensions du terrain | 2 acres |
| Source ID | 186113 |
| Comté | Garfield |
| Postal Code | 81623 |
| Quartier | Cerise Ranch |
| Ressources |
Club House.
Climatisation centrale, Four micro, Gamme / Four, Lave-vaisselle, Machine à laver et sèche-linge, Réfrigérateur, Séchoir.
Système de sécurité.
Impeccable luxury home at unbeatable price per square foot in Cerise Ranch. Nearly 5,000 square feet of impeccably maintained quality construction that shows like new. Fresh paint inside and out, cherry flooring just refinished, high end appliances, triple pane Pella windows with between the glass blinds, luxury finishes, extraordinary primary suite with double steam shower, new jetted tub, enormous closet and attached office/sitting room with fireplace. The thoughtfully designed floor plan incorporates a formal dining room, media room, breakfast nook, welcoming living room with soaring ceilings, five bedrooms and 5 baths including a generous bonus room with kitchenette and private entrance. Perfect for mother-in-law, nanny or caretaker. Extra large three car garage with brand new easy-care Polyurea floor surface. Private, near end of cul-de-sac. No through traffic and no close neighbors. Get inside this magnificent home. You won't be disappointed. From the Cerise Ranch HOA website: 'Cerise Ranch abounds with neighborhood amenities including a 4 acre private lake for fly fishing or feeding the geese. Gazebos with grills for enjoying a picnic or outdoor party, a swimming pool with clubhouse providing ample room for entertaining guests, and extensive landscaping of roadways and common areas round out the amenities. This is a true commitment to the nature and quality of this neighborhood. One that you feel the moment you arrive. Pool & Clubhouse, Children's Play Structure, Volleyball Court, 4 Acre Private Lake, Special Events Venue, Park Grill, Landscaping, Gazebo, Blue Creek & Waterways.' Furnished room images are virtually staged.

 The data relating to real estate on this website comes from REALTORS® who submit listing information to the Internet Date Exchange (IDX) Program of the Aspen/Glenwood Springs MLS, Inc. The inclusion of IDX Program data on this website does not constitute an endorsement, acceptance, or approval by the Aspen/Glenwood Springs MLS, Inc. of this website, or the content of this website. The data on this website may not be reliable or accurate and is not guaranteed by the Aspen/Glenwood Springs MLS, Inc. No part of this publication may be reproduced, adapted, translated, stored in a retrieval system or transmitted in any form or by any means, electronic, mechanical, photocopying, recording, or otherwise, without the prior written consent of the Aspen/Glenwood Springs MLS, Inc. The IDX data on this website is provided exclusively for the website user's personal, non-commercial use and may not be used for any purpose other than to identify prospective properties consumers may be interested in purchasing. Copyright © {{2025}} by Aspen/Glenwood Springs MLS, Inc. ALL RIGHTS RESERVED WORLDWIDE.
The data relating to real estate on this website comes from REALTORS® who submit listing information to the Internet Date Exchange (IDX) Program of the Aspen/Glenwood Springs MLS, Inc. The inclusion of IDX Program data on this website does not constitute an endorsement, acceptance, or approval by the Aspen/Glenwood Springs MLS, Inc. of this website, or the content of this website. The data on this website may not be reliable or accurate and is not guaranteed by the Aspen/Glenwood Springs MLS, Inc. No part of this publication may be reproduced, adapted, translated, stored in a retrieval system or transmitted in any form or by any means, electronic, mechanical, photocopying, recording, or otherwise, without the prior written consent of the Aspen/Glenwood Springs MLS, Inc. The IDX data on this website is provided exclusively for the website user's personal, non-commercial use and may not be used for any purpose other than to identify prospective properties consumers may be interested in purchasing. Copyright © {{2025}} by Aspen/Glenwood Springs MLS, Inc. ALL RIGHTS RESERVED WORLDWIDE.
Last Updated: Apr 24, 2025 5:08 PM
To the fullest extent permissible pursuant to applicable law, this web site and the materials are provided on an "as is" and "as available" basis. LuxuryRealEstate.com expressly disclaims all warranties of any kind, whether expressed, implied, or statutory including, but not limited to, the implied warranties of merchantability, fitness for a particular purpose and non-infringement. We do not warrant that this web site or the materials are completely error free, will operate without interruption, are compatible with all equipment and software configurations, free of viruses, errors, or other harmful components, or will otherwise meet your needs.