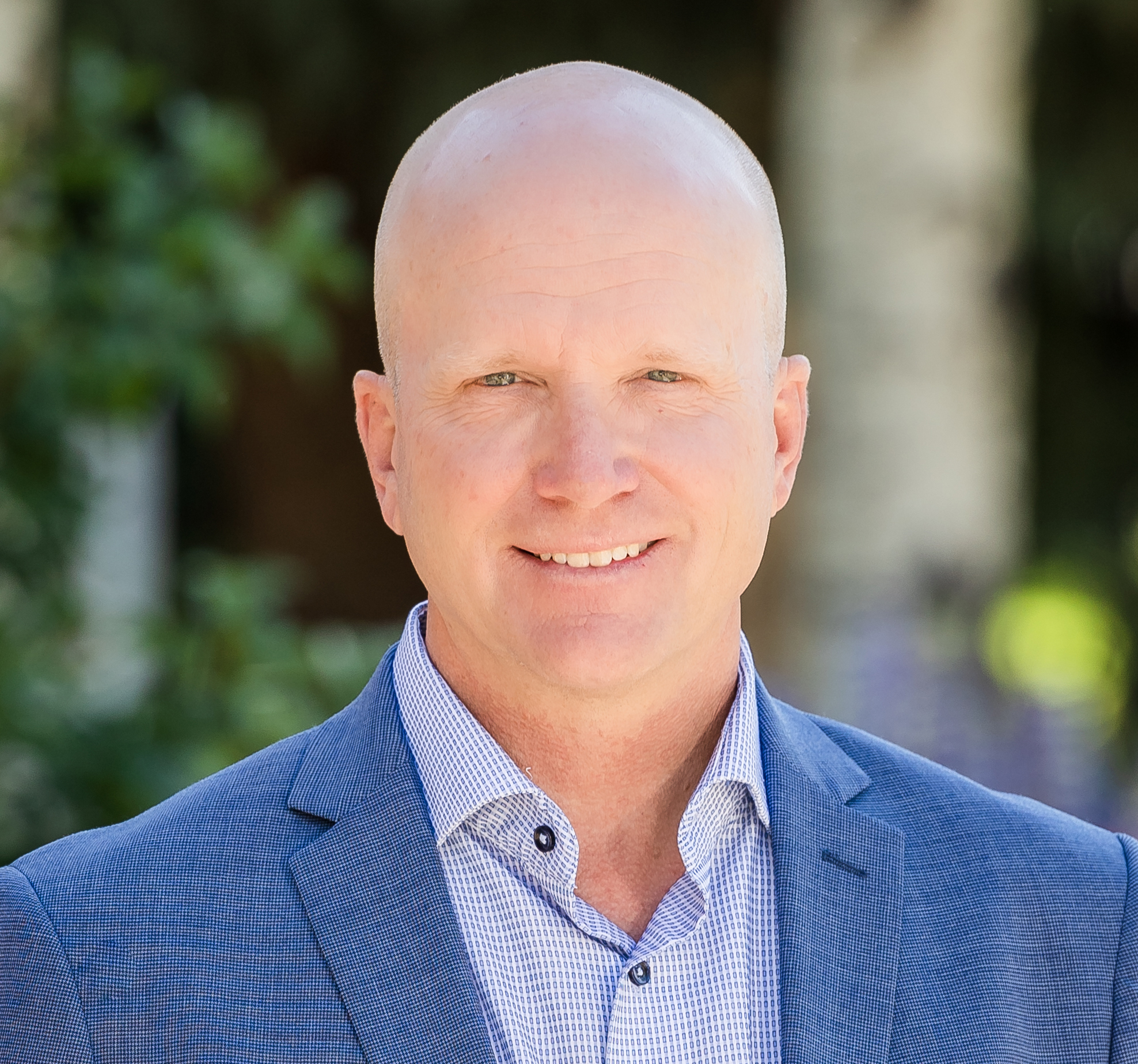| Prix | $4,200,000 USD |
|---|---|
| Statut | Actif |
| Chambres | 4 |
| Salles de bains | 6 |
| Année de construction | 2024 |
| Living Area | 4,223 sqft |
| Source ID | 819291 |
| Comté | Gunnison County |
| Postal Code | 81224 |
| Catégories |
Vue sur les montagnes
|
| Ressources |
Ventilateur de plafond, Walk-In Closets.
Four micro, Gamme / Four, Kitchen Island, Lave-vaisselle, Machine à laver et sèche-linge, Réfrigérateur, Séchoir, Ventilateurs de plafond.
Cathédrale / voûtée plafond, Machine à laver et sèche-linge, Promenade dans le placard, Ventilateurs de plafond, Îlot de cuisine.
Kitchen/Dining Combo.
Espace Extérieur Salon, Pont, Sprinkler, Terrasse.
Vue, Vue Sur La Montagne.
Welcome to your dream home in Crested Butte's sought-after Buckhorn Ranch, a new build by one of Vail Valley's best, Kasia Karska Design. Nestled on a .17-acre lot backing to open space, this modern mountain retreat combines exceptional design and functionality while offering unobstructed views spanning from Whetstone Mountain to Mt. Crested Butte. The thoughtfully crafted 4,223 square foot home features an open-concept layout perfect for hosting and daily living. The main level boasts a custom kitchen with a large center island, walk-in pantry, and a seamless flow into the expansive living and dining areas. Picture windows frame this space with breathtaking mountain views, and a unique indoor/outdoor fireplace enhances the cozy ambiance. Enjoy outdoor living with two upper decks, ideal for entertaining or simply relaxing. The primary bedroom is also on the main level, offering an en-suite bath, abundant natural light, and stunning vistas. The lower level mirrors the upper floor's square footage, a rare find in this neighborhood. It includes a second living room with a beautiful fireplace, three additional bedrooms with en-suite baths, and a convenient half bath for visitors. A patio extends the living space downstairs, providing more options for outdoor enjoyment. The 780-square-foot garage offers ample storage for vehicles, bikes, and skis. This spectacular home showcases unparalleled craftsmanship, blending reclaimed wood, stone, and striking Shou Sugi Ban siding for a unique and elegant exterior. With its stunning forever views, spacious layout, high-end finishes, and prime location in Buckhorn Ranch, this property is a one-of-a-kind residence within this vibrant community.


 Vue de profil d'affaires
Vue de profil d'affaires
To the fullest extent permissible pursuant to applicable law, this web site and the materials are provided on an "as is" and "as available" basis. LuxuryRealEstate.com expressly disclaims all warranties of any kind, whether expressed, implied, or statutory including, but not limited to, the implied warranties of merchantability, fitness for a particular purpose and non-infringement. We do not warrant that this web site or the materials are completely error free, will operate without interruption, are compatible with all equipment and software configurations, free of viruses, errors, or other harmful components, or will otherwise meet your needs.