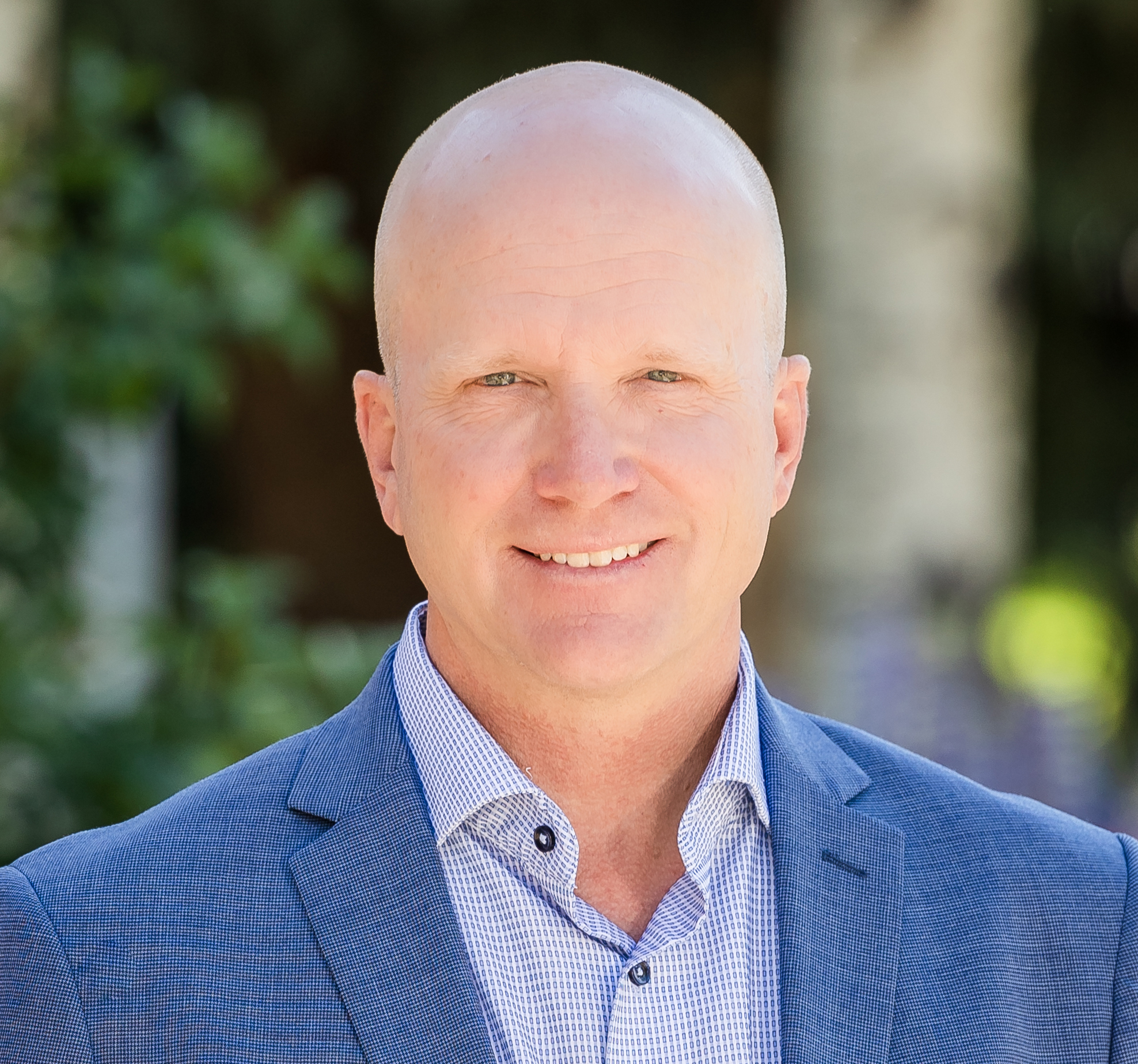| Precio | $5,250,000 USD |
|---|---|
| Estado | Activo |
| Habitaciones | 4 |
| Baños completos | 3 |
| Año De Construcción | 2013 |
| Salón | 2,931 sqft |
| Source ID | 817109 |
| Condado | Gunnison County |
| Postal Code | 81224 |
| Categorías |
Ecuestre
Histórico
Vista de las montañas
De la montaña
|
| Recursos |
Correr / Ciclismo de Ruta, Pistas de tenis, Salón de juegos, Ventilador de techo.
Eliminar, Isla de cocina, Lavadora y secadora, Lavaplatos, Nevera, Range/Oven, Secador, Ventiladores de techo.
Catedral / abovedado / Trey Techo, Encimeras de granito, Isla de cocina, Lavadora y secadora, Sistema de seguridad, Ventiladores de techo.
Cocina / comedor Combo.
Cubierta, Espacio al aire libre, Patio, Pista de tenis, Regadera.
Desde La Montaña, Vista Escénica, Vistas.
An incredible location on a quiet cul-de-sac and near the Coal Creek footbridge, 404 Butte enjoys gorgeous and forever protected panoramic views of the Paradise Divide, Gothic Mountain, Smith Hill, iconic Mt Crested Butte and the permanent open spaces of the Kapushion and Crested Butte Land Trust conservation lands. Inside you'll discover living spaces dressed in refined, rustic appointments including a grand living room with antique cathedral timbers wrapped in artisan ironwork, a natural stone fireplace and reclaimed hardwood floors and wall treatments. The chef's kitchen features leathered granite tops, a craftsman tile backsplash, a brawny iron range hood over the six burner gas range, a Shaw's Original brand sink, a Sub-Zero fridge and designer lighting. Artisan appointments throughout the home include antique carved doors, hand carved stair risers with accent lighting and locally forged iron handrails. The main suite enjoys the same protected mountain views, a stone fireplace dressed in forged metal treatments, a reclaimed box beam ceiling and a well appointed bath with a steam shower and soaking tub. There is a spacious top-floor bedroom suite with a bath and two other bedrooms on the 1st floor. Outside the expertly landscaped front yard features wildflower gardens, a stone walkway and reclaimed wood fenced and out back there is a big stone entertainment patio with a gas fire pit connecting to the detached two car garage. From this spot it's only two blocks to Elk Avenue dining and shopping. The ski resort's shuttle bus stop is located a block away on 6th Street making it easy for the whole family to get to the slopes on a powder morning. Access to nordic skiing at Magic Meadows and the Lower Loop biking and hiking trails is just a few blocks away in the other direction!

 Ver Perfil de Negocio
Ver Perfil de Negocio
To the fullest extent permissible pursuant to applicable law, this web site and the materials are provided on an "as is" and "as available" basis. LuxuryRealEstate.com expressly disclaims all warranties of any kind, whether expressed, implied, or statutory including, but not limited to, the implied warranties of merchantability, fitness for a particular purpose and non-infringement. We do not warrant that this web site or the materials are completely error free, will operate without interruption, are compatible with all equipment and software configurations, free of viruses, errors, or other harmful components, or will otherwise meet your needs.