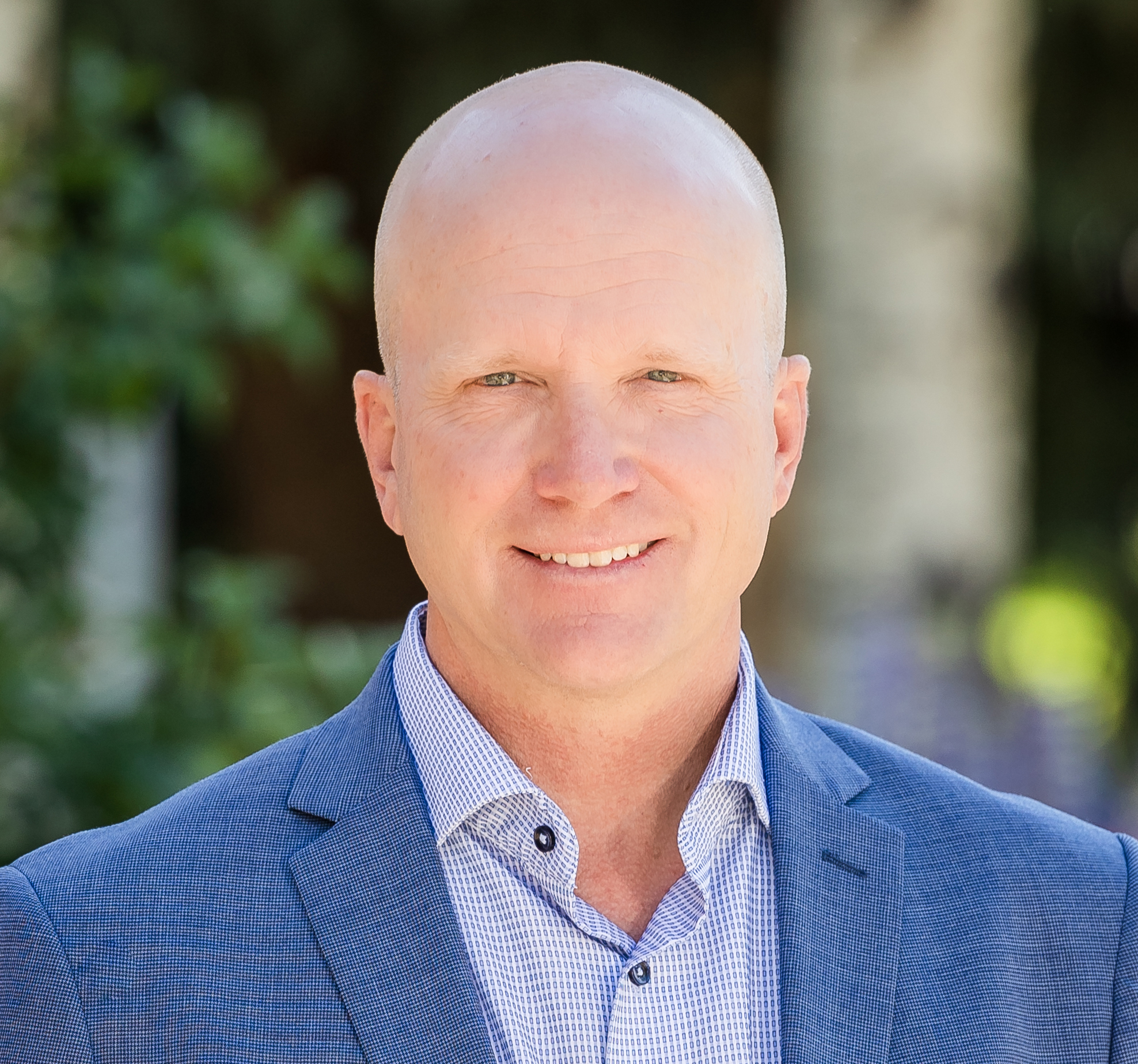| Prix | $8,575,000 USD |
|---|---|
| Statut | Actif |
| Chambres | 5 |
| Salles de bains | 5 |
| Année de construction | 2021 |
| Living Area | 5,393 sqft |
| Source ID | 813380 |
| Comté | Gunnison County |
| Postal Code | 81224 |
| Catégories |
Vue sur les montagnes
Montagne Maison
|
| Ressources |
Media/Game Room, Vélo Chemin, Walk-In Closets.
Evacuation, Four micro, Gamme / Four, Kitchen Island, Lave-vaisselle, Machine à laver et sèche-linge, Séchoir.
Cathédrale / voûtée plafond, Cinéma maison Équipement, Comptoir en granit, Machine à laver et sèche-linge, Promenade dans le placard, Îlot de cuisine.
Kitchen/Dining Combo, Salle des médias.
Espace Extérieur Salon, Sprinkler, Terrasse.
Vue, Vue Sur La Montagne, Vue scénique.
An amazing location at Aperture and adjacent to the historic town of Crested Butte, private Slate River access and stunning mountain views make this fully furnished mountain modern at 33 Aperture one of Crested Butte's finest offerings. Architected by SHM Architects with interior design by Niki O'Connor of CB Spaces and construction by local builder Michael Weil Custom Homes, the newly completed property comprises 5,393 SF and rests on a flat 1/2 acre parcel that sits against permanent open space. The main house enjoys a traditional floor plan with the kitchen, dining room, great room and the primary bedroom suite on the 1st floor. Upstairs there are three guest suites and a comfortable media room. The views from the upstairs suites are awesome too! The great room is anchored by a gorgeous floor-to-ceiling stone fireplace and features vaulted ceilings and picture windows that expertly capture the mountain views. When friends and family visit they will enjoy their own special retreat in the guest house. The guest house includes a vaulted living area with a picture frame view of Mt Crested Butte, a full kitchen and bath and a spacious bedroom. Throughout the property, designer lighting and hardware compliment the solid white oak doors, the white oak wide plank flooring, the Ann Sacks tile treatments and the Pete Peacock custom built cabinetry. Deborah Walker of Dallas selected all of the plumbing fixtures. The well appointed Wolf-SubZero kitchen features gorgeous natural stone tops and there is a covered steel beam and stone porch set up for alfresco dining and relaxing outside! The home includes a distributed audio and visual system and the whole house lighting is powered by Lutron. The two-car, 462 SF heated garage will accommodate large vehicles with room for the skis, bikes and paddle boards. The home is offered fully furnished and ready to go for your next Colorado adventure.

 Vue de profil d'affaires
Vue de profil d'affaires
To the fullest extent permissible pursuant to applicable law, this web site and the materials are provided on an "as is" and "as available" basis. LuxuryRealEstate.com expressly disclaims all warranties of any kind, whether expressed, implied, or statutory including, but not limited to, the implied warranties of merchantability, fitness for a particular purpose and non-infringement. We do not warrant that this web site or the materials are completely error free, will operate without interruption, are compatible with all equipment and software configurations, free of viruses, errors, or other harmful components, or will otherwise meet your needs.