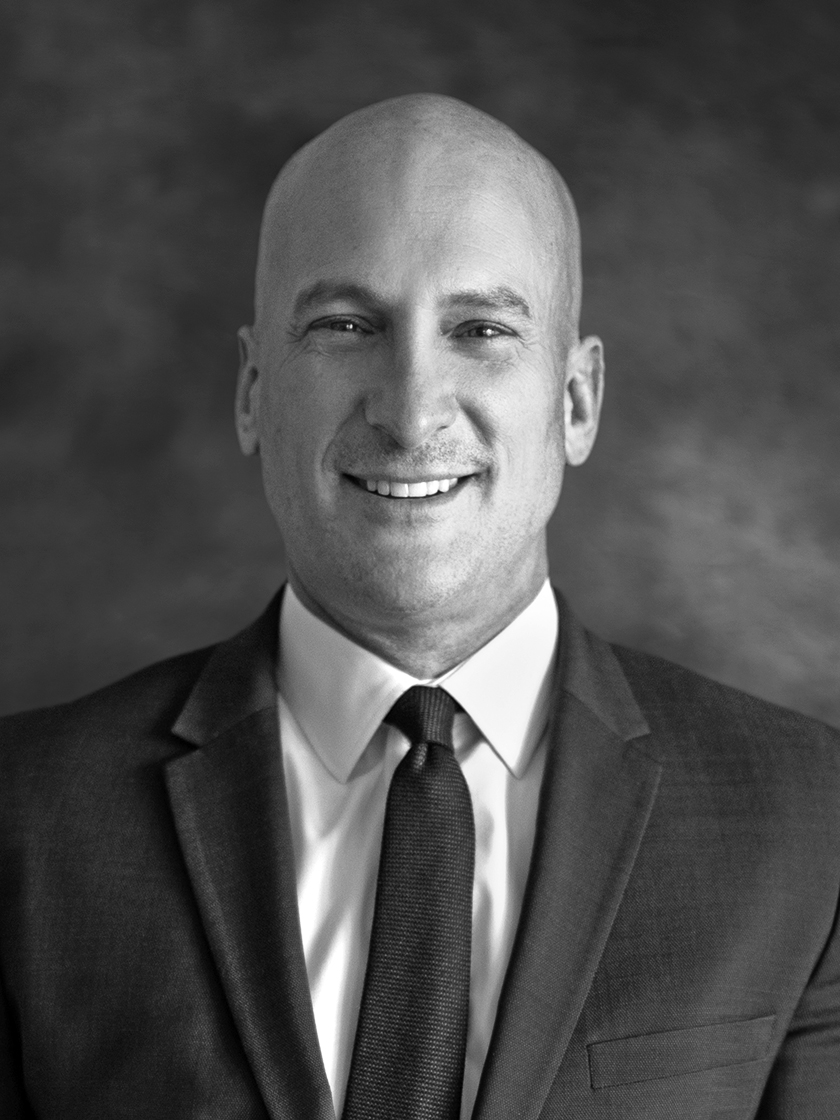| Price | $8,500,000 USD |
|---|---|
| Status | Pending |
| Bedrooms | 6 |
| Full Baths | 7 |
| Year Built | 2007 |
| Living Area | 12,178 sqft |
| Lot Size | 1 acres |
| Source ID | 2114970 |
| County | Salt Lake County |
| Postal Code | 84117 |
| Categories |
Golf Course
Lake
Mountain View
Ski Property
|
| Resources |
Bar, Cable TV, Ceiling Fan, Golf Course, Hot Tub, Jogging/Biking Path, Library, Media/Game Room, Pool, Vacuum System.
Ceiling Fans, Central Air Conditioning, Central Vacuum, Dishwasher, Disposal, Double Oven, Dryer, Kitchen Island, Microwave Oven, Range/Oven, Refrigerator, Washer & Dryer.
Air Conditioning, Audio-Video Wiring, Bar, Bar-Wet, Blinds/Shades, Breakfast bar, Cathedral/Vaulted/Trey Ceiling, Ceiling Fans, Central Vacuum, Fire Alarm, Furnace, Home Theater Equipment, Hot Tub/Jacuzzi/Spa, Kitchen Island, Network/Internet Wired, Smoke Alarm, Stereo System, Washer and dryer.
Family Room, Guest House Separate, Kitchen/Dining Combo, Library, Media Room.
Barbecue, Fencing, Fireplace/Fire Pit, Lawn Sprinkler, Outbuilding(s), Outdoor Living Space, Patio, Security Gate, Sprinkler, Terrace.
Mountain View, Scenic View, View.
This extraordinary custom estate is nestled within the exclusive gated enclave off Holladay’s famed Walker Lane. Set on spectacular grounds with mature trees, manicured gardens, and a resort-style pool, this residence blends timeless European elegance with thoughtful modern amenities. The grand foyer sets the stage with marble floors and chandeliers imported from France. Throughout the home, exquisite millwork, hand-carved fireplaces, and bespoke light fixtures showcase unrivaled craftsmanship. An executive office features rich wood paneling, a gas fireplace, and a rolling library ladder leading to a lofted gallery, perfect for art, books, or quiet reflection. The formal dining room, anchored by a fireplace and expansive picture windows, seamlessly connects to a butler’s pantry and the chef’s kitchen, which boasts an oversized island, custom cabinetry, dual dishwashers, two sinks, and a full suite of luxury appliances. The kitchen opens to a soaring great room with floor-to-ceiling windows and casual dining spaces, ideal for entertaining or everyday living. The main level offers both formal and informal gathering areas, charming play spaces, generous storage, and a spacious five-car garage. The primary suite is a private retreat, complete with a lounge/office, gas fireplace, expansive his-and-hers closets, and separate spa-inspired bathrooms with soaking tubs, marble showers, and dressing vanities. Upstairs, three large en-suite bedrooms, a loft, a second laundry, a whimsical French-inspired playroom, and a vaulted theater create a welcoming and versatile layout. Outdoors, the estate transforms into a private resort setting with a pool, hot tub, outdoor kitchen, stone patios, and a two-bedroom, two-bath pool house with full kitchen and living room, ideal for extended guests. Across the stream, a storybook pavilion on the edge of the water invites moments of gathering, play, and celebration. Located in one of Utah’s most coveted neighborhoods, this estate offers unmatched privacy while being minutes from downtown, world-class skiing, shopping, dining, and outdoor recreation. Every detail has been meticulously curated, making this one of Utah’s most remarkable offerings.

 View Business Profile
View Business Profile
Last Updated: Dec 19, 2025 10:04 PM
To the fullest extent permissible pursuant to applicable law, this web site and the materials are provided on an "as is" and "as available" basis. LuxuryRealEstate.com expressly disclaims all warranties of any kind, whether expressed, implied, or statutory including, but not limited to, the implied warranties of merchantability, fitness for a particular purpose and non-infringement. We do not warrant that this web site or the materials are completely error free, will operate without interruption, are compatible with all equipment and software configurations, free of viruses, errors, or other harmful components, or will otherwise meet your needs.