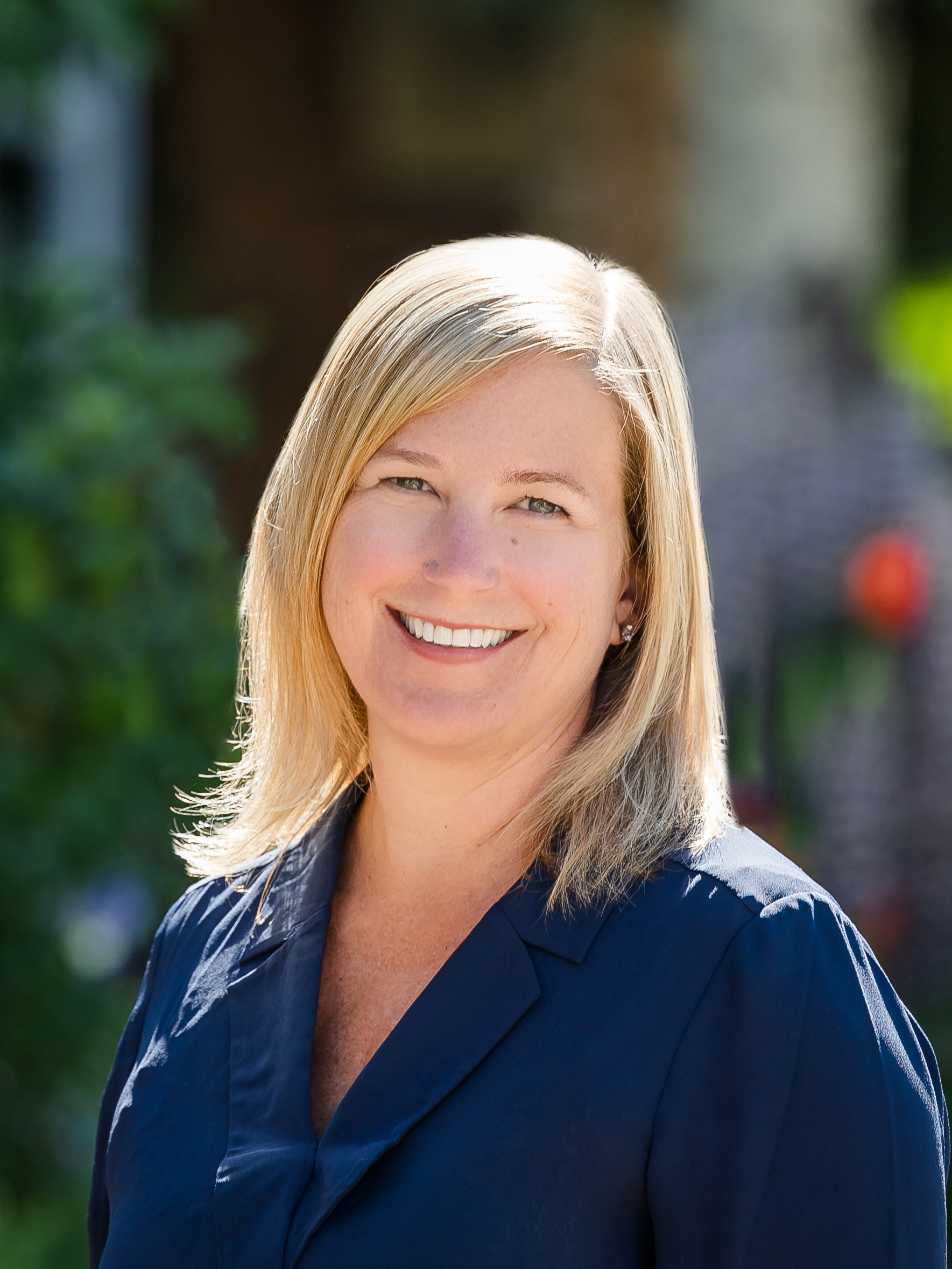| Preis | $7,500,000 USD |
|---|---|
| Status | Aktiv |
| Schlafzimmer | 4 |
| Badezimmer mit WC | 4 |
| Baujahr | 2024 |
| Wohnbereich | 5,068 sqft |
| Grundstücksfläche | 1 acres |
| Source ID | 819288 |
| Grafschaft | Gunnison County |
| Postal Code | 81224 |
| Kategorien |
Golfplatz
Blick auf Gebirge
Neubau
Gebirgshaus
|
| Ressourcen |
Begehbare Kleiderschränke, Deckenventilator, Golfplatz.
Backofen, Deckenventilatoren, Geschirrspülmaschine, Kücheninsel, Kühlschrank, Mikrowelle, Waschmaschine und Trockner, Wäschetrockner.
Begehbarer Schrank, Deckenventilatoren, Dom / Gewölbe / Trey Decke, Kücheninsel, Rauchmelder, Waschmaschine und Trockner.
Küche / Esszimmer Combo.
Patio, Sprinkler, Thermische Fenster / Türen, Wohnraum im Freien.
Anzeigen, Bergblick.
Discover this extraordinary new home by Kasia Karska Design, perfectly situated on the exclusive airstrip of Crested Butte's Buckhorn Ranch, offering unparalleled "fly-in, fly-out" convenience with its 3,000 square foot private airplane hangar. The home spans 5,068 finished square feet, featuring an open floor plan with vaulted ceilings throughout, creating a bright and airy atmosphere. The heart of the home is a custom kitchen with an oversized bar and dining space, perfect for entertaining guests, which seamlessly flows into an impressive living area. The main level also boasts a spacious primary bedroom suite, offering both luxury and privacy with views of Mt. Crested Butte. Upstairs, two additional bedrooms and baths, along with a second living area, are accessed via a striking central-spine steel, wood, and glass staircase, adding to the home's modern design. Premium triple-pane windows, imported from Poland, ensure energy efficiency while framing panoramic mountain views from every room, elevating the home's aesthetic and functionality. Above the 3-car, 952 sqft garage lies a beautifully appointed 1-bedroom, 1-bath accessory dwelling. This private guest space allows visitors to enjoy their own version of luxury, complete with a private living area, kitchen, and laundry. The unit is not deed-restricted and offers flexible rental options, making it ideal for short-term or long-term leasing as the owner desires. Every aspect of this residence exudes luxury and craftsmanship, with custom finishes throughout and an exterior that perfectly blends reclaimed wood, stone, and traditional Shou Sugi Ban Japanese siding. Step outside to enjoy vast mountain views from two outdoor patios, or relax by the custom indoor/outdoor fireplace. The airplane hangar, a rare amenity in the development, also functions as additional space for vehicles, RVs, bikes, or workshop space; the options for your needs are endless! This one-of-a-kind property offers a seamless blend of modern design, stunning views, and mountain lifestyle, setting it apart from anything else in the area.


 Blick Unternehmensprofil
Blick Unternehmensprofil
Last Updated: Nov 30, 2025 4:04 PM
To the fullest extent permissible pursuant to applicable law, this web site and the materials are provided on an "as is" and "as available" basis. LuxuryRealEstate.com expressly disclaims all warranties of any kind, whether expressed, implied, or statutory including, but not limited to, the implied warranties of merchantability, fitness for a particular purpose and non-infringement. We do not warrant that this web site or the materials are completely error free, will operate without interruption, are compatible with all equipment and software configurations, free of viruses, errors, or other harmful components, or will otherwise meet your needs.